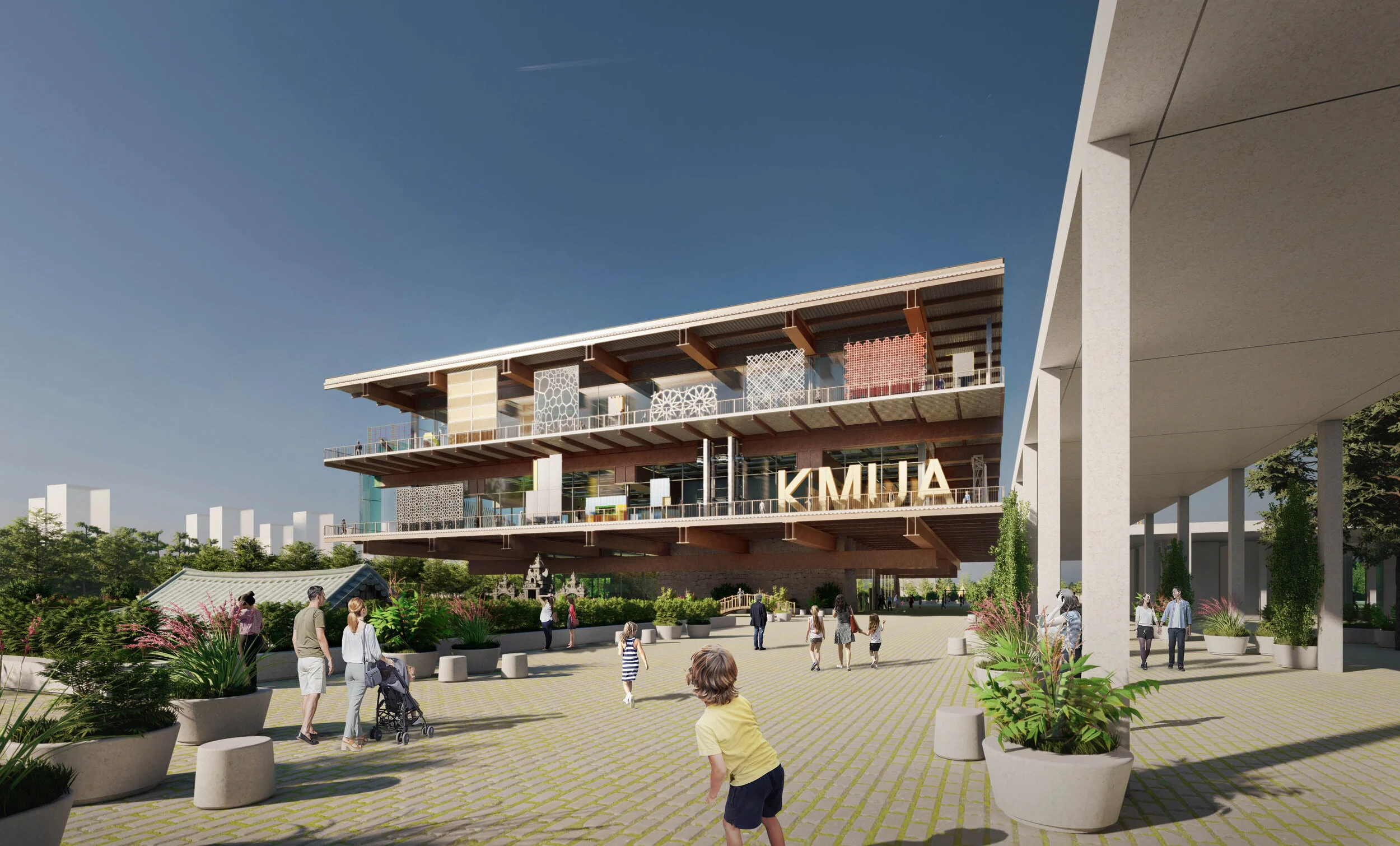A Recycling Assemblage | 국립도시건축박물관
국립도시건축박물관 국제설계공모
Sejong-si, Korea
Design Period : 2020.8 - 2022.2
Architect : AZPML + Simplex Architecture + UKST
Project Team
AZPML:
Alejandro Zaera-Polo, Maider Llaguno Munitxa, Ivaylo Nachev, Carlota Mendez, Claudia Baquedano, Claudia Zucca,
Simplex Architecture:
Chung Whan Park, Sang Hun Song, Yohan Shin, Sangki Nam, Seon Young Kim, Borum Kim, Hyeonju Park
UKST:
Yukyung Kim, KyuSeng Kyoung
First Prize
Our proposal for the Korean Museum of Urbanism and Architecture is aimed to become both an ecological and a cultural adventure stemming from the conundrum in which architecture finds itself today: while urbanization is constantly increasing, cities are the main source of environmental degradation, and they account today for nearly 70% of global carbon emissions and 66% of energy consumption. A Museum of Architecture and Urbanism needs to address this problem in 2020.
Our proposal is to use the construction of the KMUA both to exemplify the best practices in the industry in terms of ecological and environmental performances while paying tribute to an age which saw a failed national economy transformed into one of the thriving economies in the world through a process of radical transformation of cities. KMUA will reuse the steel girders of decommissioned infrastructure to build an oversized scaffolding to hold real fragments of architecture.
We aim to produce four simultaneous effects:
1. Make a model for the best practices in the industry by exemplifying urban mining, the preservation of resources, the reduction of embodied energy, carbon emissions, construction waste and pollution.
2. Produce a structure that will resonate with the arcane examples of Korean architecture: the stepped eaves of traditional Hanok roofs.
3. Pay tribute to the modern Korean development era which transformed a failed national economy into one of the most successful ones in the world, through a process of radical urban transformation.
4. Create a distinctively architectural museum infrastructure to enable unprecedented possibilities for architectural curation, enabling the exhibition of full-scale architectural fragments. An architectural museum is not an art museum.
The KMUA building itself will be a collection of full-scale pieces of architecture and will remain always under construction. Designed like an infrastructural scaffolding it will sit on a walled treasure garden, where architectural fragments will be displayed between abundant trees and vegetation, in a picturesque fashion.
The building provides a generous canopy over the public space as a shield from rain and sun while providing a monumental access to the building. The lobby opens onto a central void linking visually to the temporary galleries and the accessible storage spaces above. Two vertical circulation cores covered with stones from historical Korean fortresses are located around this Piranesian Space.
The Permanent Collection will be laid out as a ring of column-free space spaces around the North sunken courtyard, which becomes a part of the exhibition galleries and offers the possibility of an outdoor exhibition space. Two sets of stands link the two levels of the Permanent Collection, creating topographies for casual presentations and events in the gallery which will introduce a theatrical effect into the exhibition spaces, offering an elevated perspective over the exhibits on the lower level.
The Education, Multimedia and Workshop facilities are located around the South sunken courtyard, lit and ventilated through a linear skylight along the basement’s retaining wall.
The second and third floors of the building will be devoted to Accessible Archive spaces. Large terraces around these spaces will host specimens and mock-ups forming a “promenade architecturale” where visitors will experience literally the architectural fragments, while contemplating the surrounding landscape. The terraces will become a unique curatorial opportunity: the building’s expression will be composed by all these parts of other buildings, past and future.
The building enclosure is designed as a high-performance floor-to-ceiling glazed membrane, with embedded heat recovery ventilation vents and a layer of electrochromic glass to control daylight ingress (66%-1% Light Transmittance).
The building’s environmental conditioning systems have been designed to perform mostly through radiation and natural ventilation. When necessary, we will use a decentralized mechanical ventilation system which will not only will be more economic than the customarily centralized air-supply systems, but also more quintessentially “Korean”, in the use of a distributed Variable Refrigerant Flow system to climatize the spaces. A decentralized system will also offer a much safer performance in respect to the management of volatile organic compounds, such as covid-19.
The building construction sequence is structured primarily through a piling sequence of prefabricated elements, which will explicitate the construction by using exclusively dry assembly methods. The KMUA will be a global example of reusing and recycling in the building industry, adopting an anatomic, surgical approach to the detailing of the building where the different elements of the construction will be exposed and systematically detached from each other through dry construction methods, making their assemblage evident, as part of the didactic mission of the project. All ducting, piping and cabling will be exposed throughout, turning the building itself into a learning experience for the public. The building will follow strictly the Design for Disassembly doctrine, which ensures that the building’s material resources remain available at the end of its lifecycle. The mock-ups and specimens will then be installed on the shelves, as an expression of the museum as a composition of building fragments. The KMUA will remain permanently under construction.





